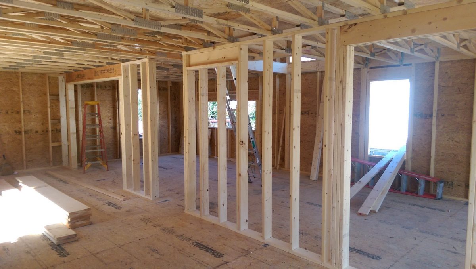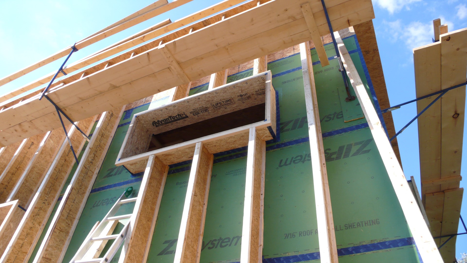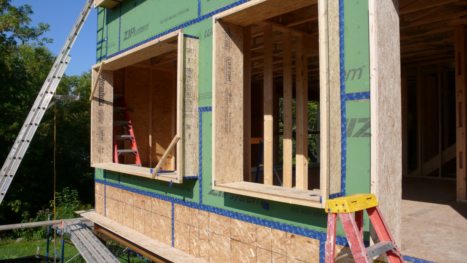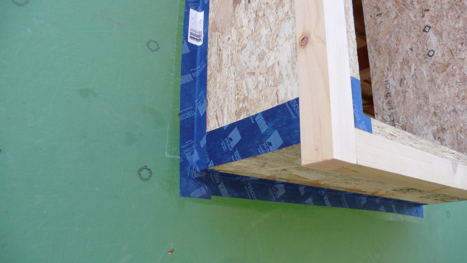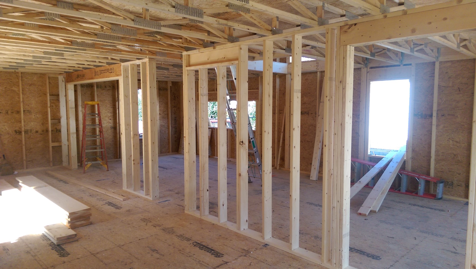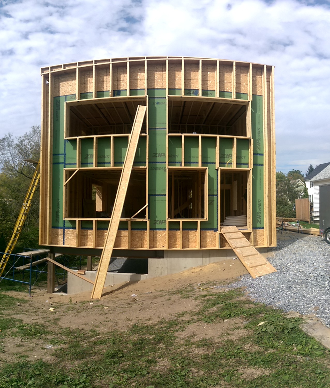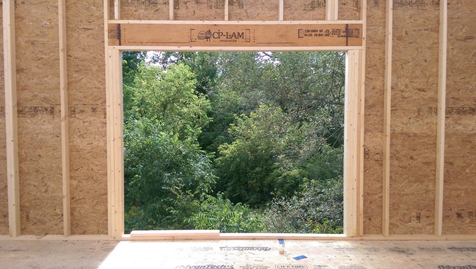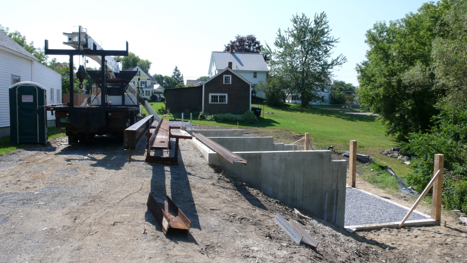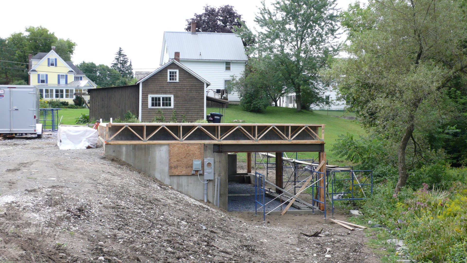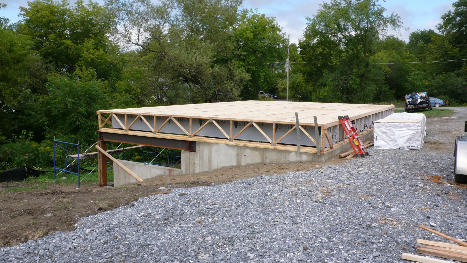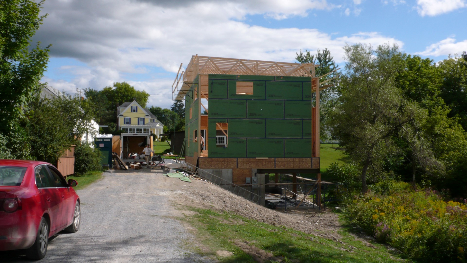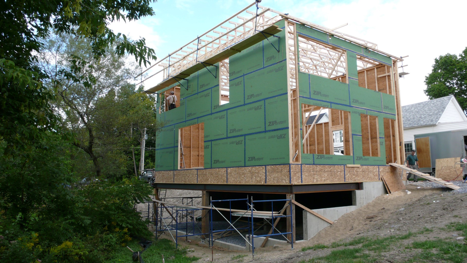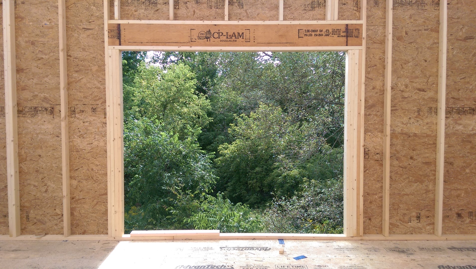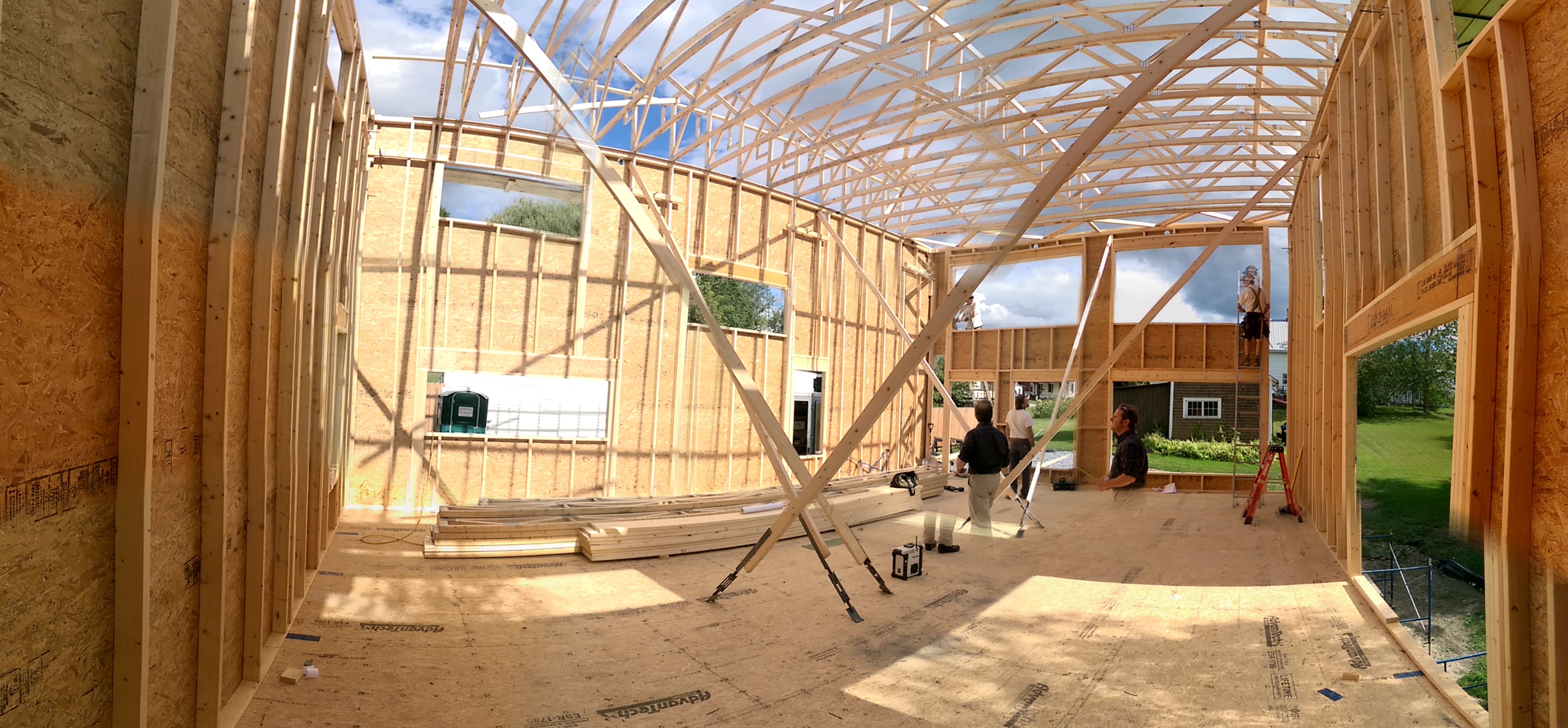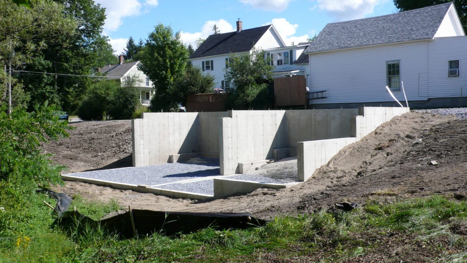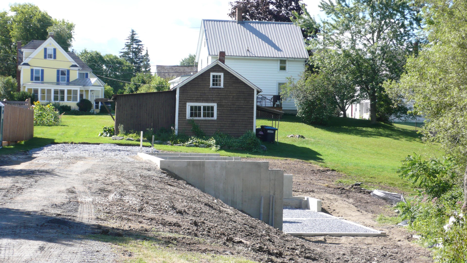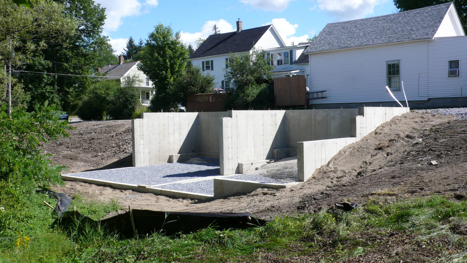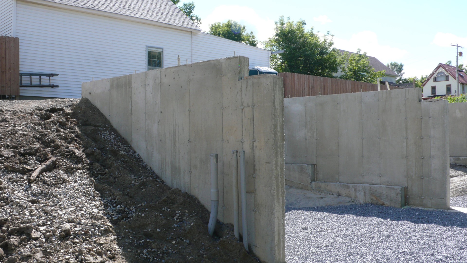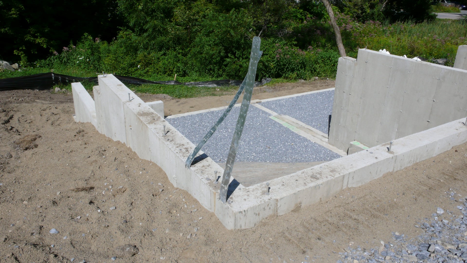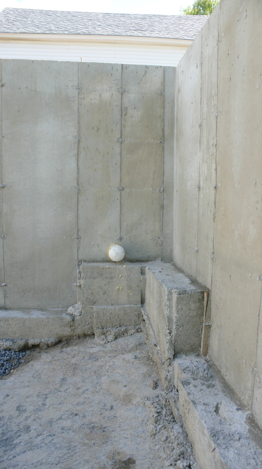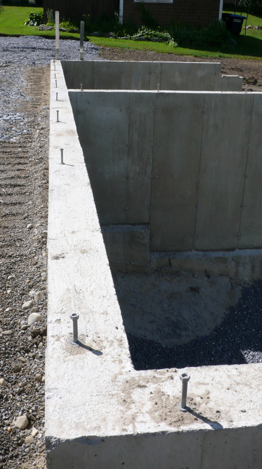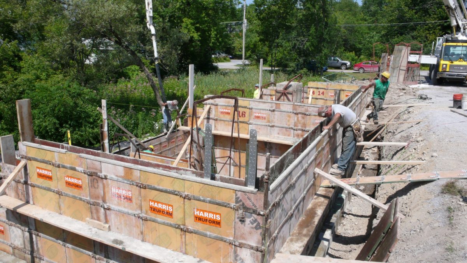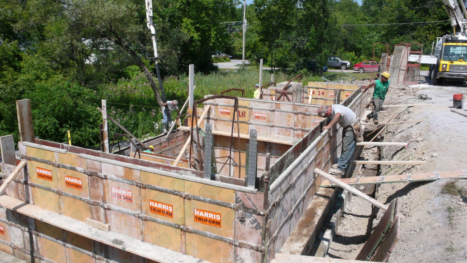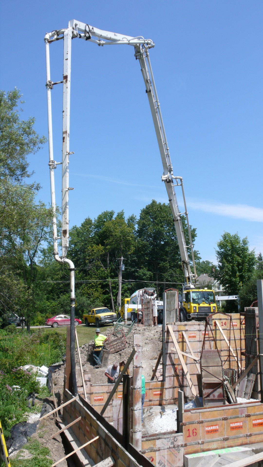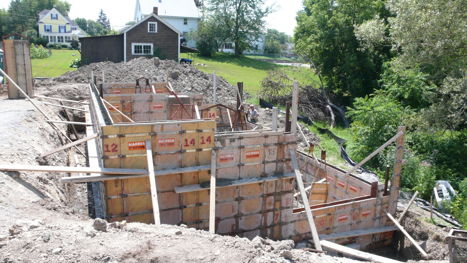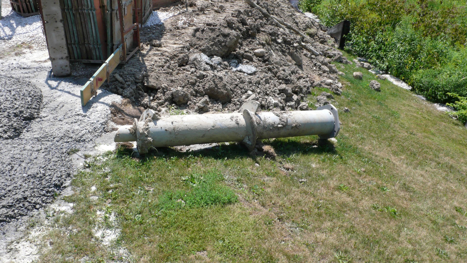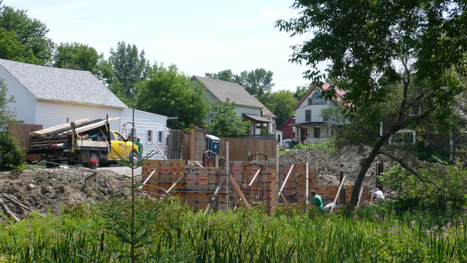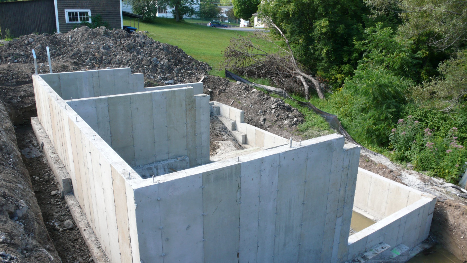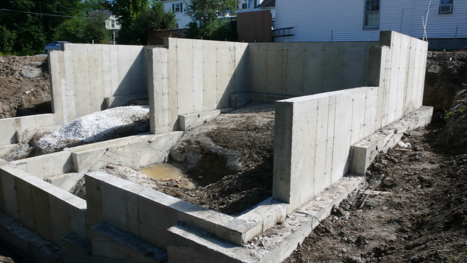Framing continues at the Passive House. The once cavernous interior space has given way to more recognizable rooms. Along with pipes and electricity, the guts of the high-efficiency air exchange unit by Zehnder are on display. On the exterior, the window frames and TJIs have just finished being installed. The TJIs serve two purposes: They define the box that will hold about a foot of dense-packed cellulose insulation, critical to achieving a high R-Value; and they provide the structure for the siding. However, it will be some time before the siding can be installed. First we must conduct a blower door test. There are two over the course of construction, and now that the TJIs are installed the first is right around the corner.
The house is getting closer to its final shape, but there’s still much to be done for it to be certified “Passive”.

