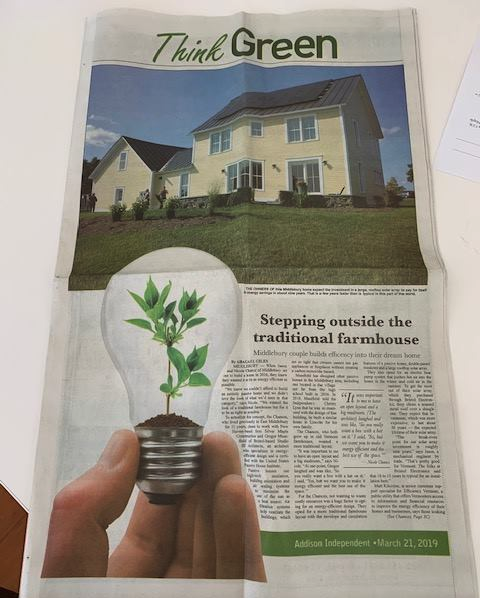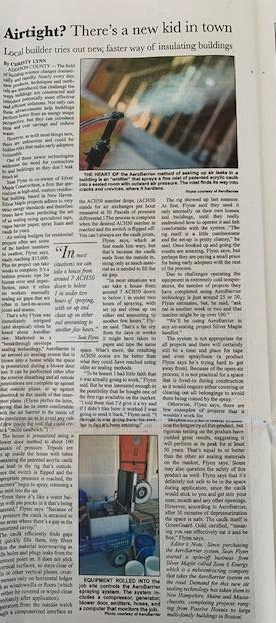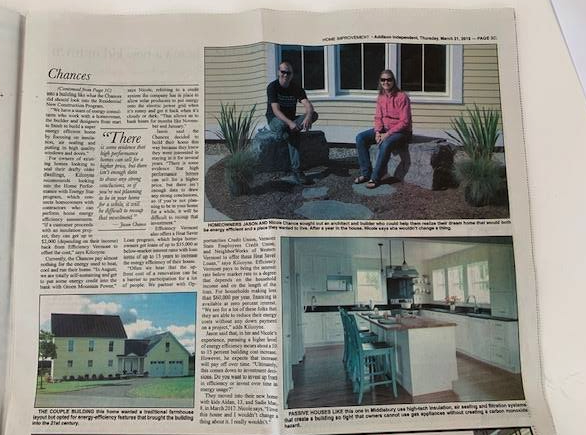Excited to share that the Champagne Rock passive house project has just been featured in Fine Homebuilding!
Builder: Silver Maple Construction
Photos: Susan Teare
Excited to share that the Champagne Rock passive house project has just been featured in Fine Homebuilding!
Builder: Silver Maple Construction
Photos: Susan Teare
This poster is too cool not to share! ✨
Stair banister detail from the Champagne Rock passive house project.
In case you didn’t catch it in previous posts, the final blower door efficiency test of this house achieved a remarkable result of 0.14 ACH50. Efficiency Vermont has set the bar at 1.0 ACH50 or lower for their HPH certification, and the PassiveHaus standard (internationally recognized as the strictest standard) is .60 ACH or lower. This house is Passive House Institute US 2015 Certified.
Builder: Silver Maple Construction
Photography by Susan Teare
The Middlebury High Performance Home project was just featured in the Addison County Independent Home & Garden section on Thursday, March 21!



Our bracket design has been built and installed thanks to Tim Steele of The Woodworks at Silver Maple Construction and Pete Zelonis of Artisan Engineering.
We all have a picture of home in our heads and what “home” means to us…given a minute…you probably begin to remember a special place and time of day in that house that still means something to us. We all have these links to places we’ve experienced and loved.
These braces are structural supports to new elements of the building as well as places for sitting, thinking, reading…just being. They are contemplative places that allow for the creation of a “sense of self” and memories of good things and experiences that the individual takes with them.
There are many therapeutic design elements in the residential environment of the 120 year old Victorian renovation also known as the “Sober District”. It’s a special place doing difficult and very significant work in the community of Rutland, VT. Yeah, it’s a bracket on a Victorian building and you wouldn’t think it’s doing that much, but by design its hoping to change the worlds of its inhabitants and community.