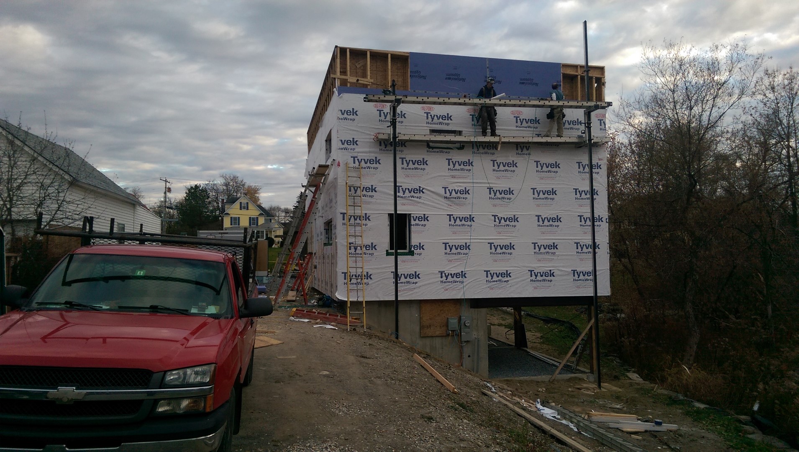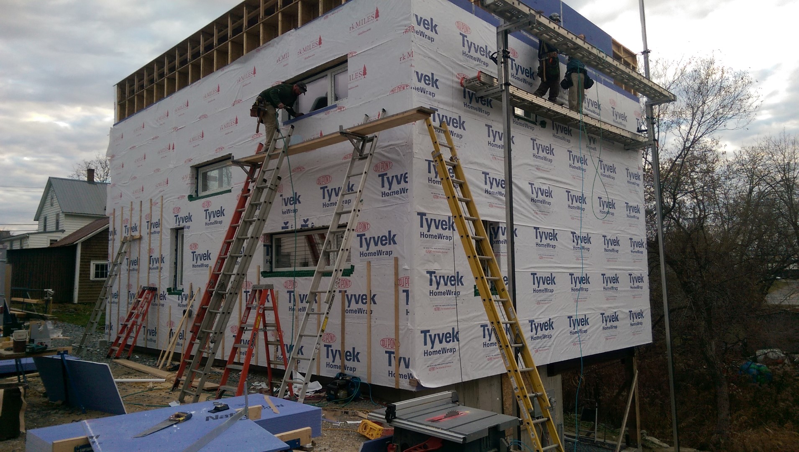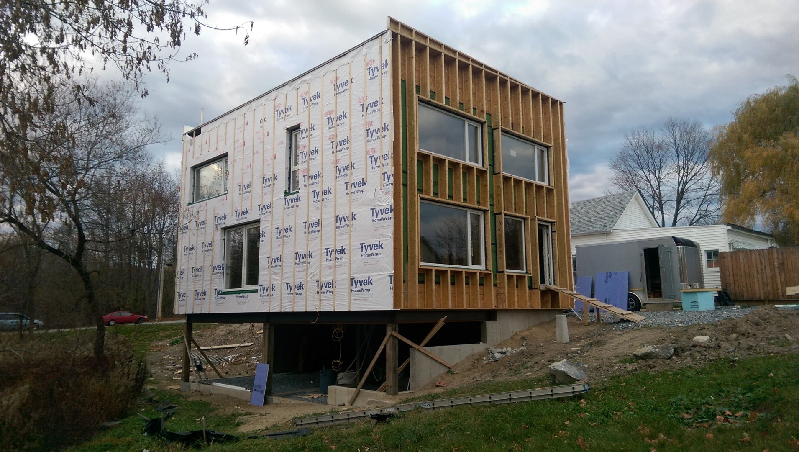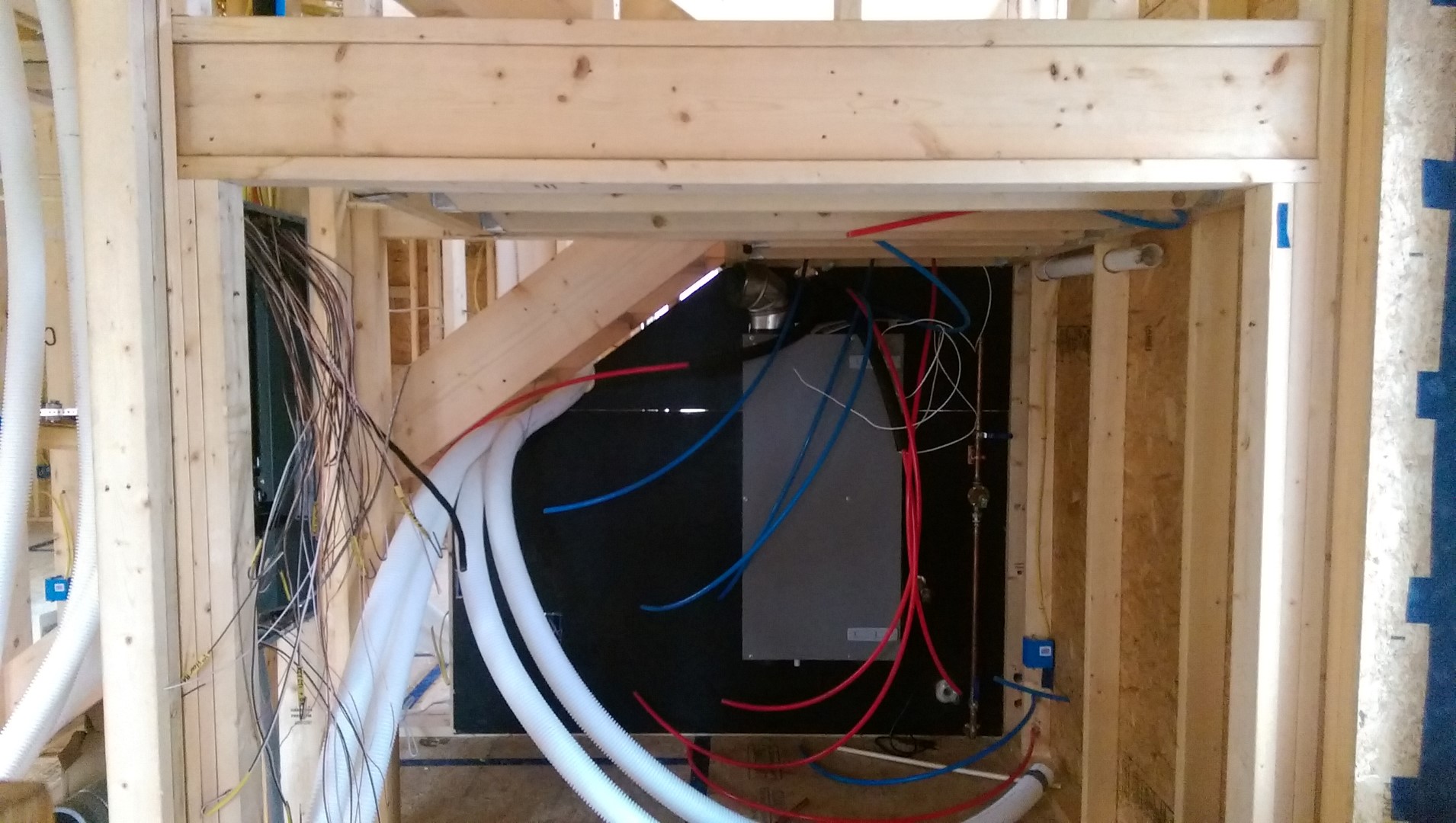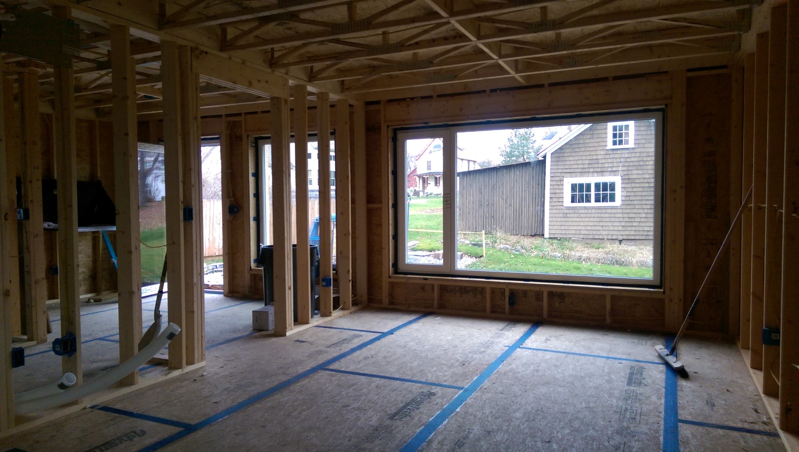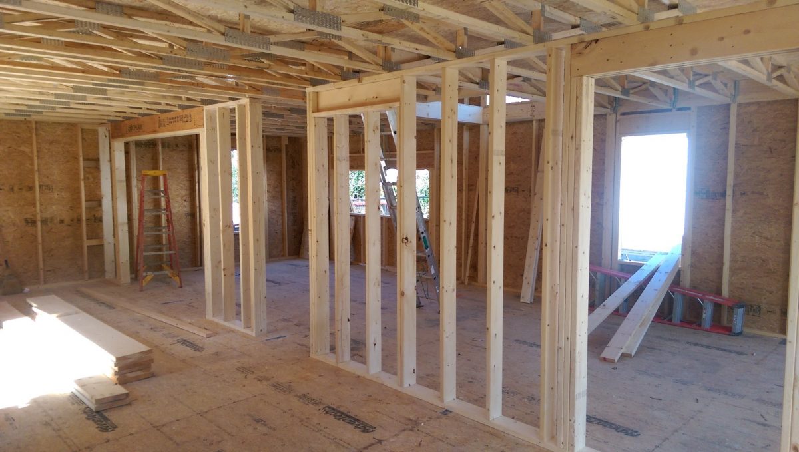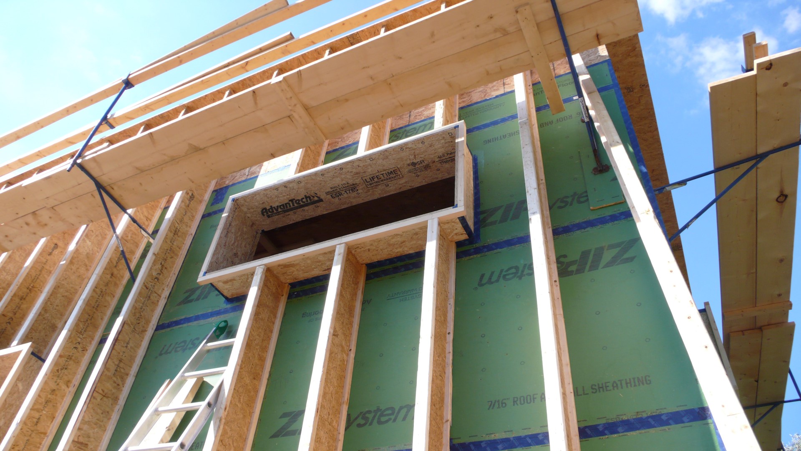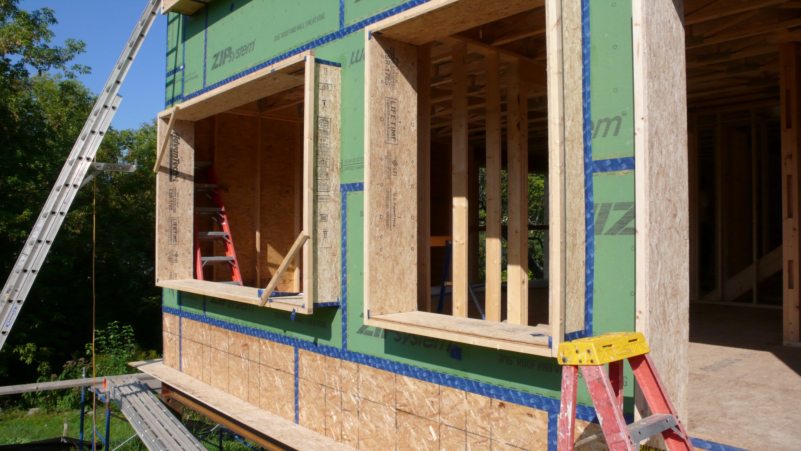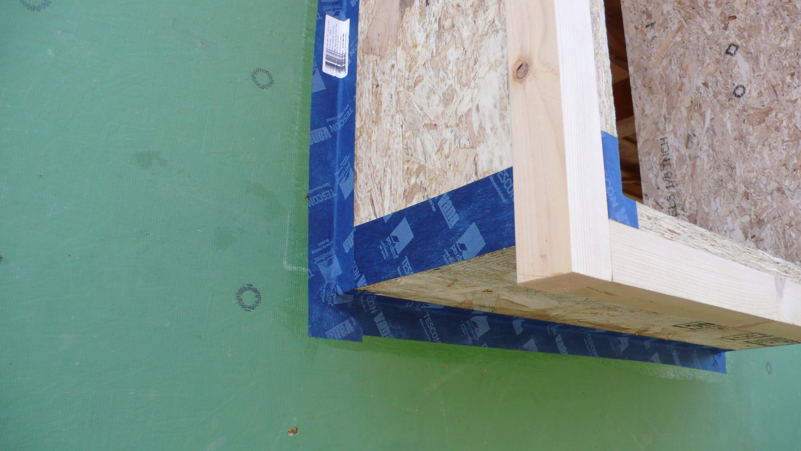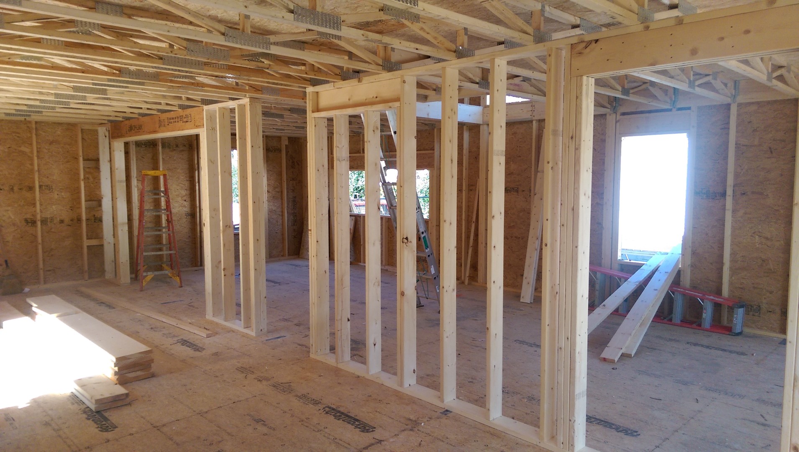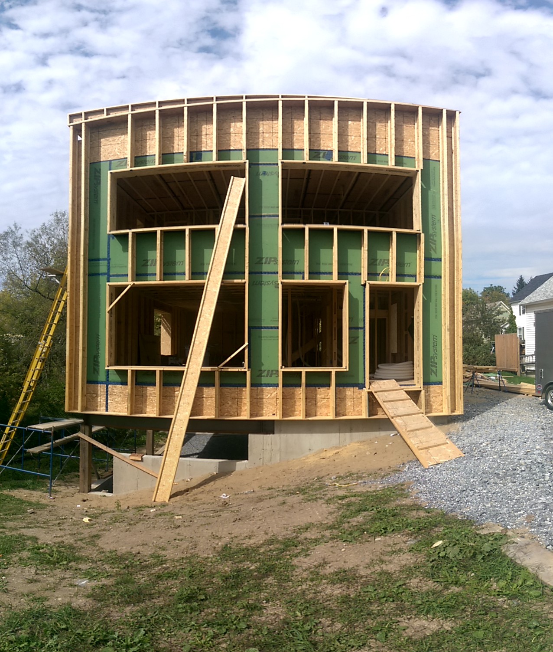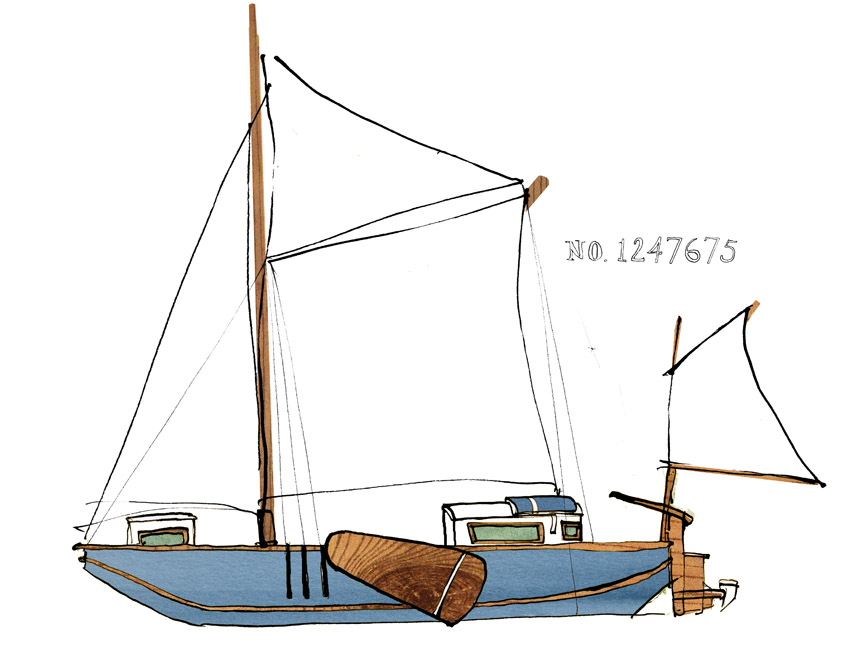At our last update, penetrations for the utilities had been installed, the TJI’s were almost completely installed, and the windows were about to be installed. Construction was thus approaching a critical milestone: the first blower door test. The test is simple: a box fan with a precision pressure measurement device (called a manometer) is installed and sealed to the front door opening. All the other doors and windows are closed, and the fan is turned on. The manometer then tells us how much air is escaping the building given the pressure created by the fan.
Last week we conducted the first blower door test. At a pressure of 50 Pascals, by US standards we wanted no more than 1 air change per hour (ACH). By European standards, no more than .6 ACH. The results of our blower door test?
.28 ACH. Although even the US standard is high by comparison to typical construction and detailing, we not only met the higher European standard, we far surpassed it. This is a remarkable achievement and a testament to the effort Northern Timbers Construction is putting into this house.
And now construction can continue – exterior sheathing is already almost finished. This sheathing is the last side of the box that will be filled with dense-pack cellulose insulation. It also provides a drainage plain for water. Vertical furring strips are the last step before the exterior cladding. After the blower door test, we’re more excited than ever to see this house finished.


