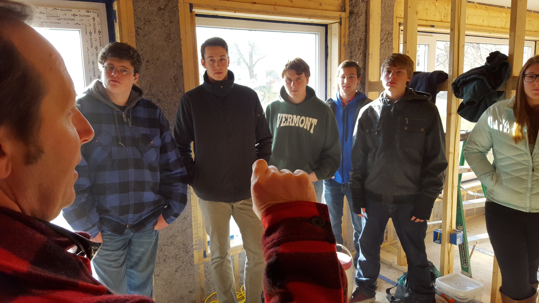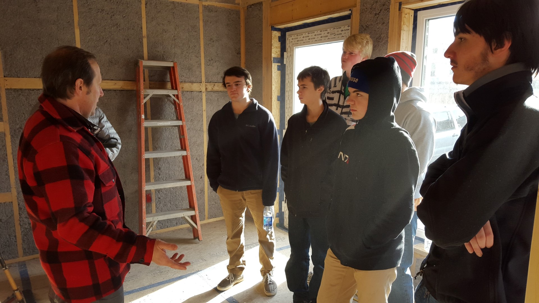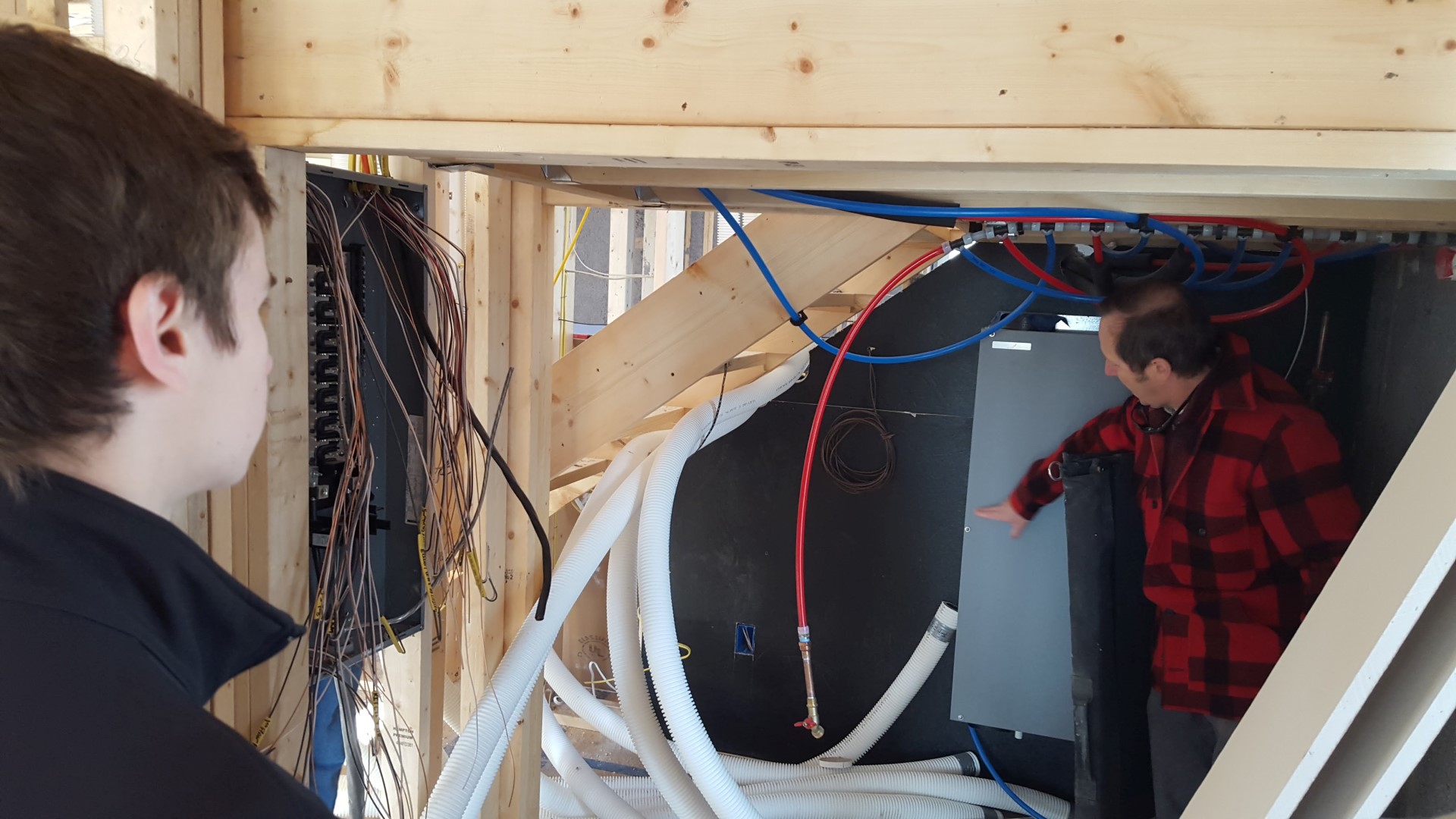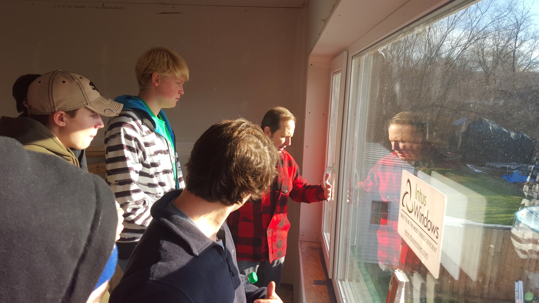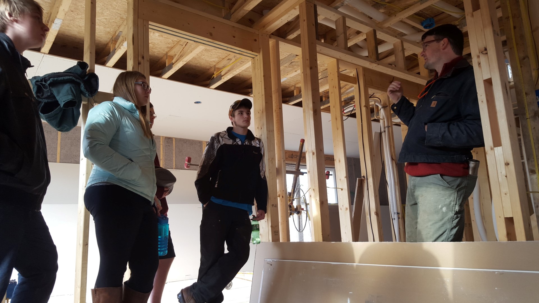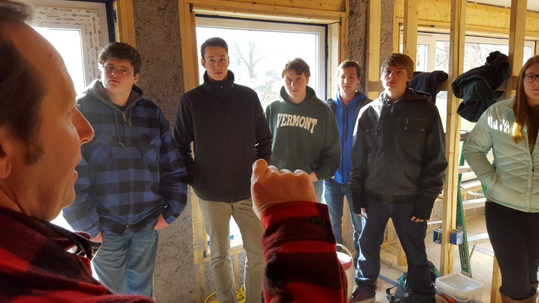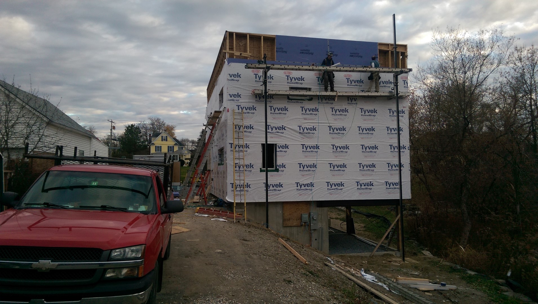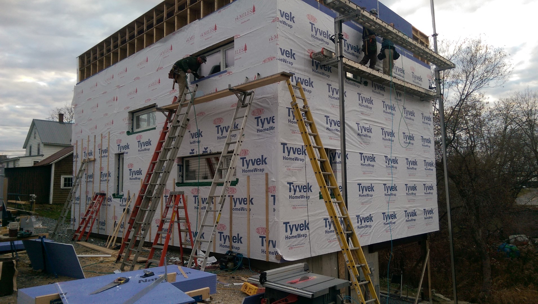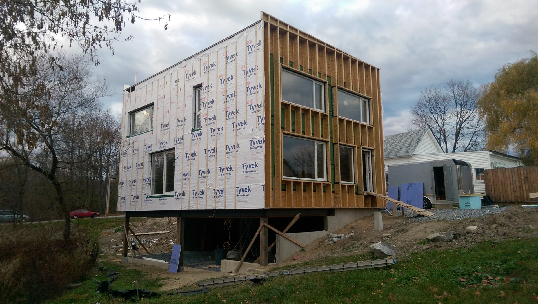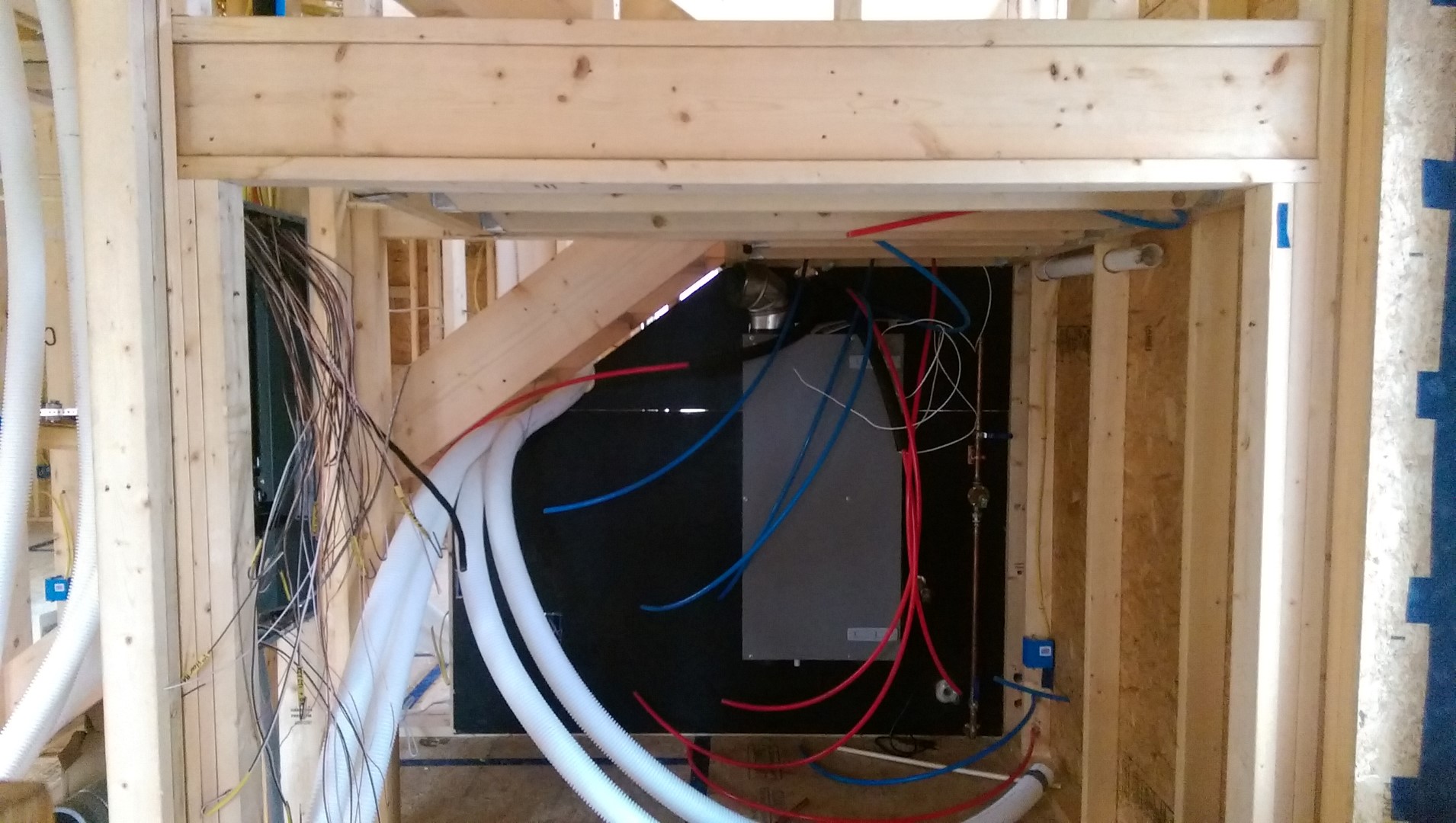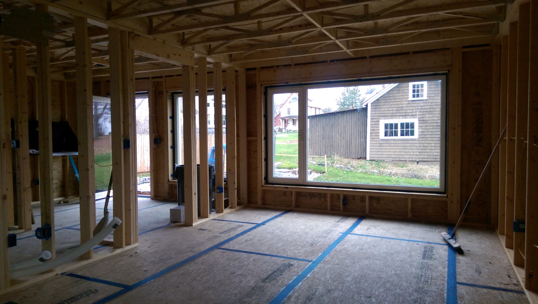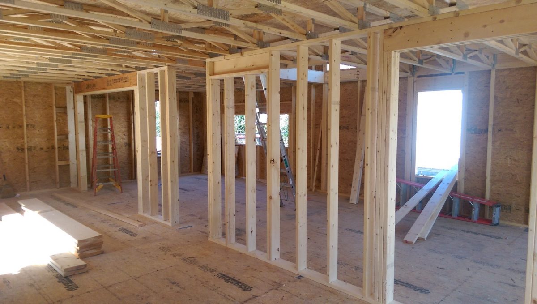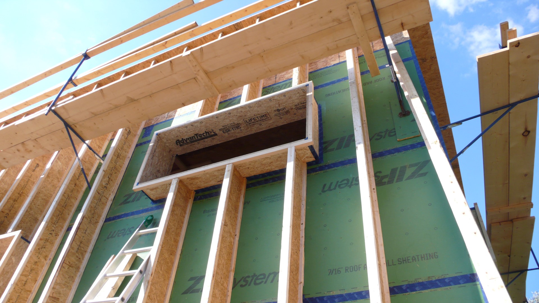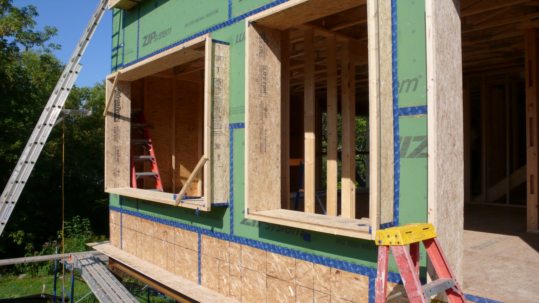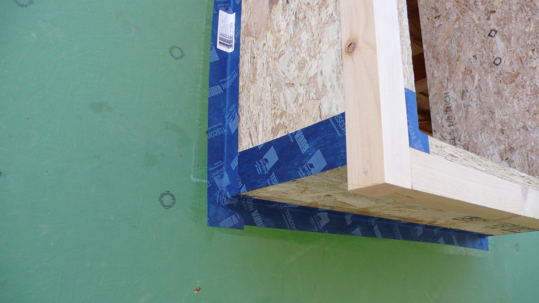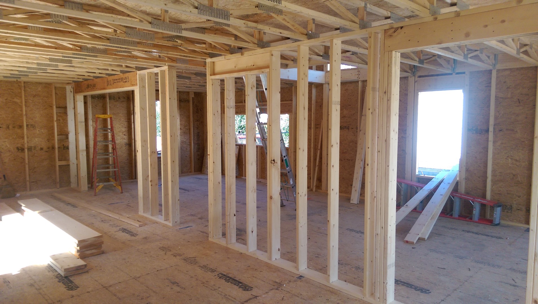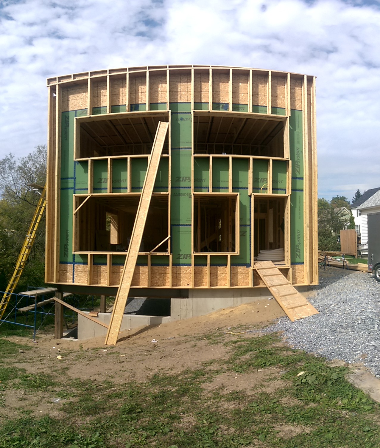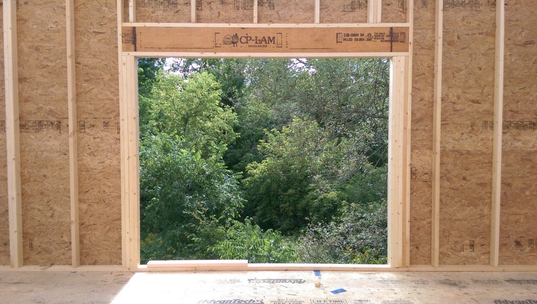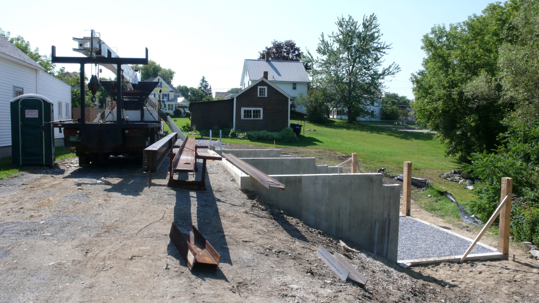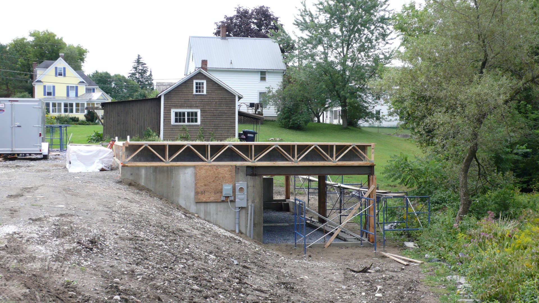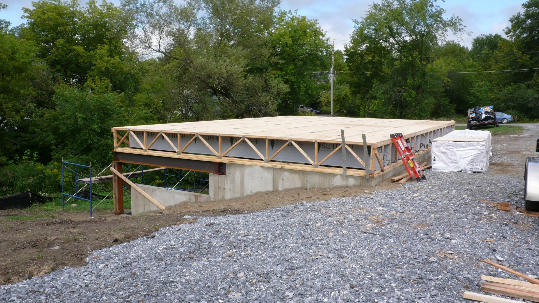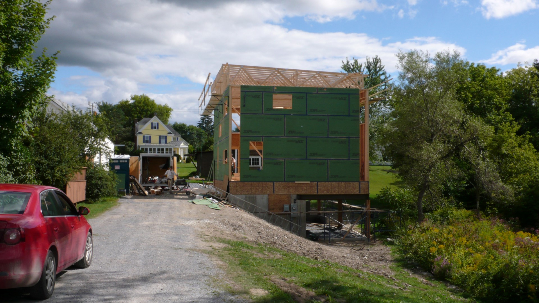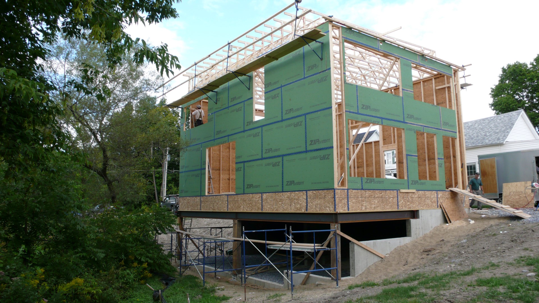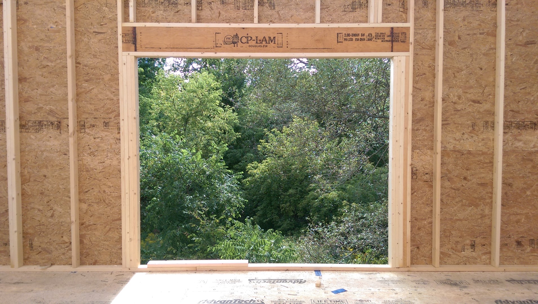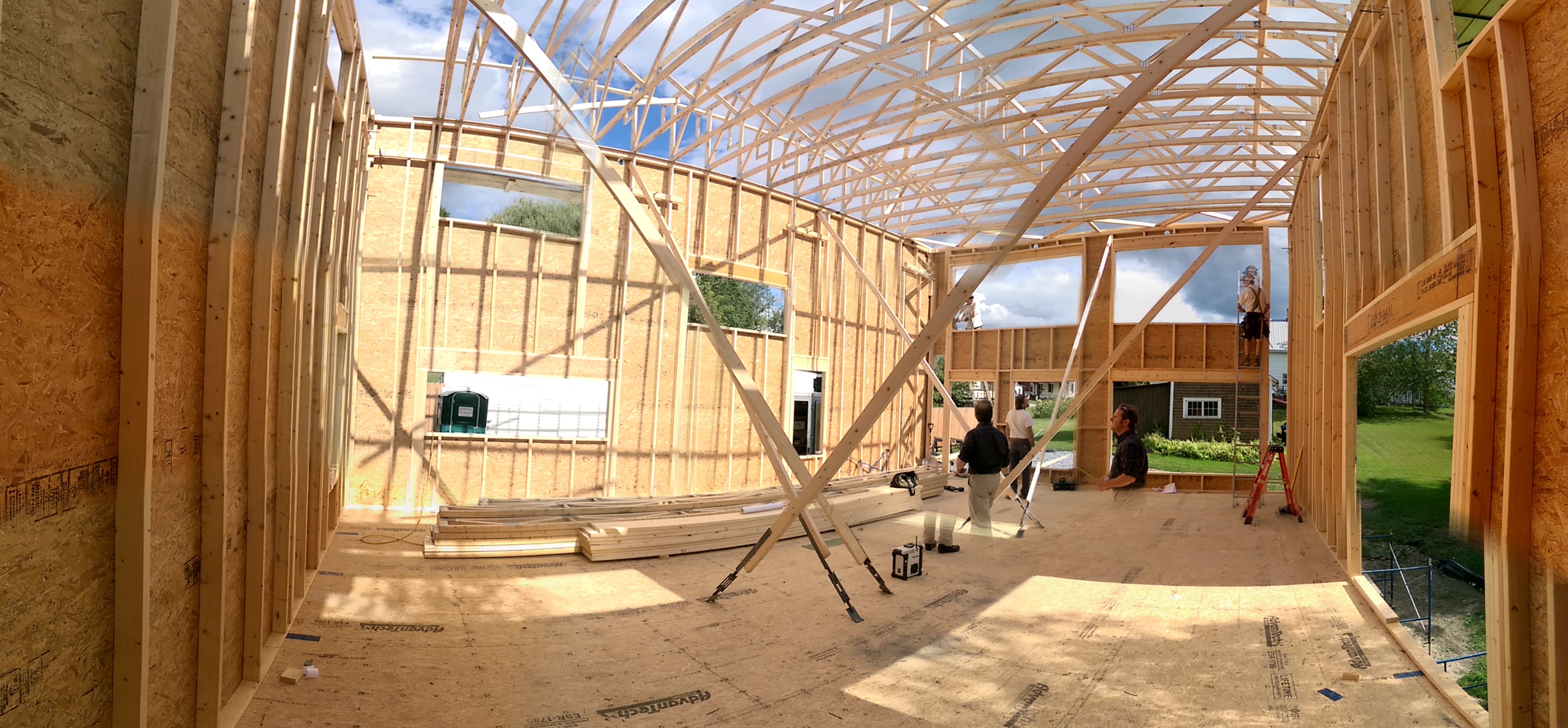Just before Thanksgiving, the Passive House was graced by students from the STEM Academy, part of the Patricia A. Hannaford Career Center in Middlebury, VT. For anyone interested in pursuing careers in engineering and architecture, the opportunity to tour a Passive House is a chance to see the future of building standards in action. The students were guided by lead architect Gregor Masefield, founder of Studio III Architecture, and lead builder Chris North, co-owner of Northern Timbers Construction.
Compared to Europe, where an industry for passive building has been developing since the first Passivhaus was built in Darmstadt, Germany in 1991, passive building in the United States is in its infancy. PHIUS’s database lists about 150 certified projects across the county, with only 5 in Vermont. This house will be the 6th. Meanwhile, passive buildings in Europe number in the tens of thousands. The industry there is so well-established that construction of a passive building in Germany only costs 5-7% more than a regular building, a cost that is more than made up for by energy savings over the life of the building. But even in the US construction costs only run 5-10% more for new buildings, and those costs continue to go down as the industry expands and more people come to recognize the value of the PH standard.
As a consumer, you might think, “Housing is expensive as is. Why should I bother with the higher cost of construction when fuel is so cheap right now?” The price of fuel changes as often as the weather; nothing can guarantee today’s low prices won’t disappear with the next political crisis. But more to the point, we can no longer pretend that our current low standards of building are even remotely sustainable, and it is impossible to ignore the effects of poor construction on the global climate. With the international climate talks beginning today in Paris, the time is ripe for a dramatic shift in the way consumers look at construction.
One day, the Passive House standard will be the minimum requirement for building. The sooner people adopt it not just as a building code, but as a cultural mindset, the better it will be for everyone. We hope the students came away from this tour with some insight into the exciting challenges they’ll encounter.
